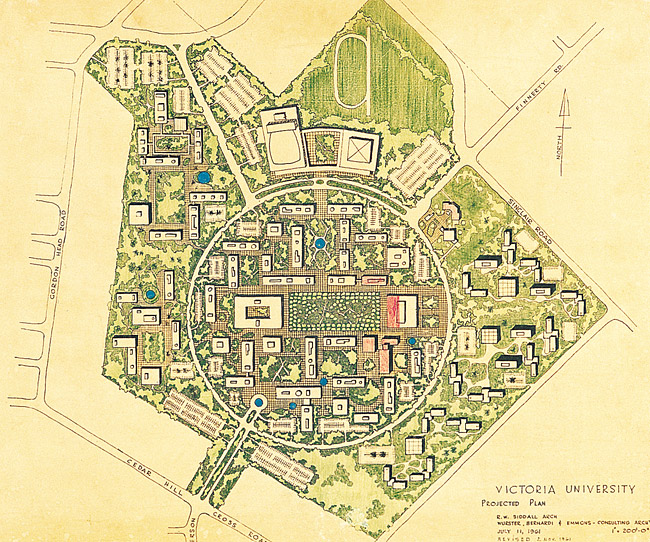University of Victoria Master Plan, 1961
The most striking feature of the University of Victoria Master Plan was a perfectly circular central campus, 2,000 feet (600 metres) in diametre and 72 acres (29 hectares) in area. Here all academic instruction would take place. This was to be a pedestrian zone, with vehicular traffic directed around a ring road. Within the circle, Liberal Arts disciplines would be sited to the North and the Sciences to the South.... The area outside the circle was blocked into well defined zones of usage: administration, auditorium, single student housing, student union, athletics, married student housing, parking areas, and (to the west) a large space for future academic expansion.
Source: University of Victoria Development of the Gordon Head Campus, by Peter L. Smith and Martin J. Segger, (University of Victoria: 1988) p. 13.
Image: Victoria University: Projected Plan. July 11, 1961.

Source: R. W. Siddall. "Report on the Master Plan for the Campus Planning Committee, University of Victoria," April 15, 1965. UVic Archives.